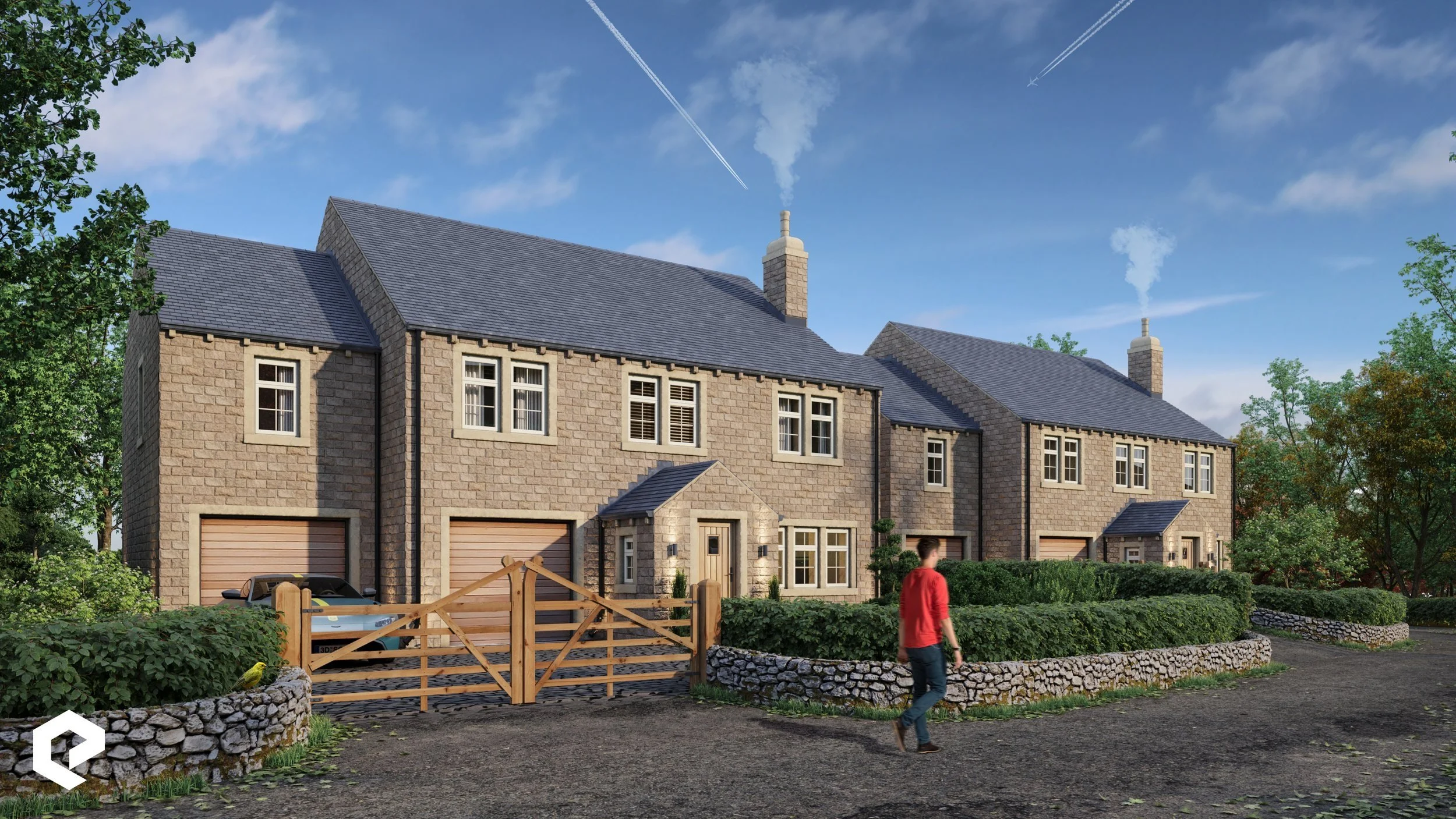New homes and developments
Introduction
We are passionate about bespoke residential design. Every single house extension that we design is personal to the home owner and we love to see the real difference that we can make to the lives of our Clients.
Our typical projects include open plan kitchen extensions, bedroom extensions, orangeries and garden rooms. We also undertake full house renovations, work on designs for listed buildings, and refurbish period properties.
planning permission
There are 2 ways to obtain consent for a barn conversion. Via planning permission, or via prior approval (permitted development). There are pro’s and cons to both and we will always assess your options to deliver your dream home.
Our recent works have included the rennovation of a Grade II listed Cruck Frame barn in the Yorkshire Dales [a cruck frame is where a tree is split in two to form an A-frame. There are only 2 in Yorkshire} as well as a planning application for a highly contemporary barn conversion near Goole.
We are currently working on the conversion of a portal frame barn under Class R permitted development into a large 12 bedroom guest house. Another ongoing project sees the conversion of a farmhouse and adjoining barns into multiple dwellings under Class Q permitted development.
Download our “Top 10 development strategies” guide
To download our “Top 10 Development Strategies and How We Can Help”, simply complete the form below.
Next steps
If you are considering a development or new build project of your own then we hope that our guide booklet below above was useful.
We would love to speak to you about your project. If you complete the enquiry form using the button below then we will be in touch to arrange a free call or visit with a free quotation thereafter.








