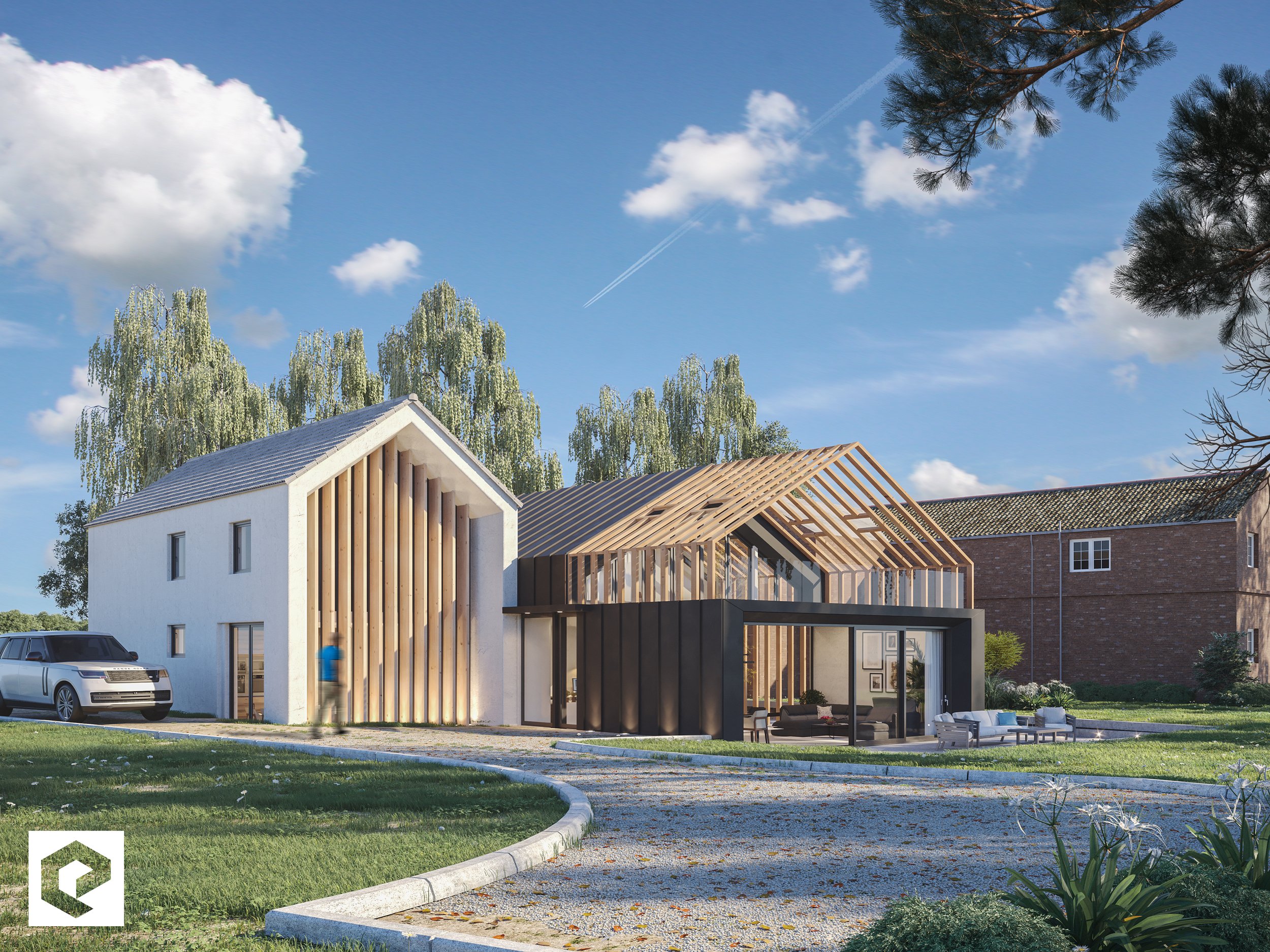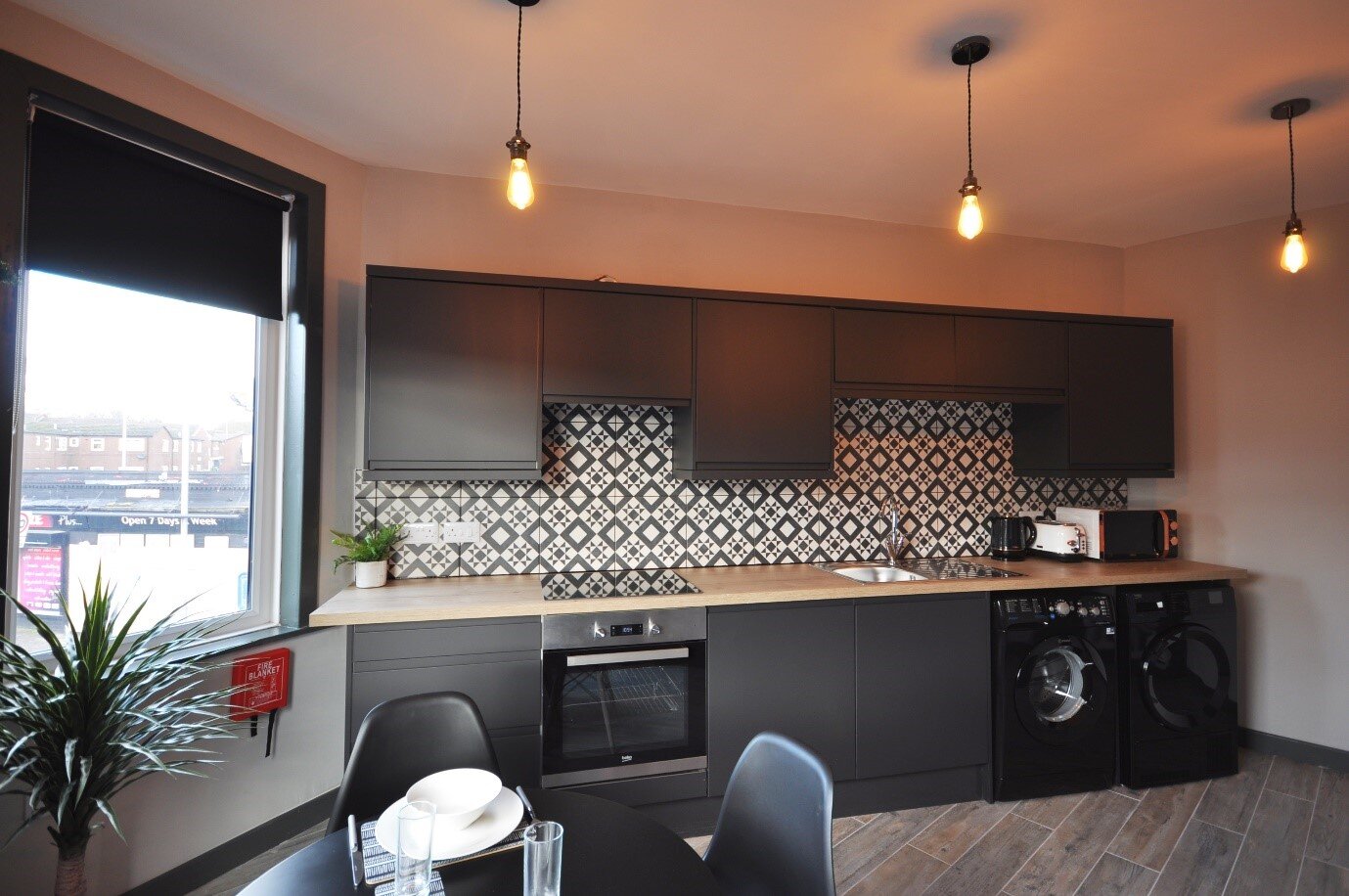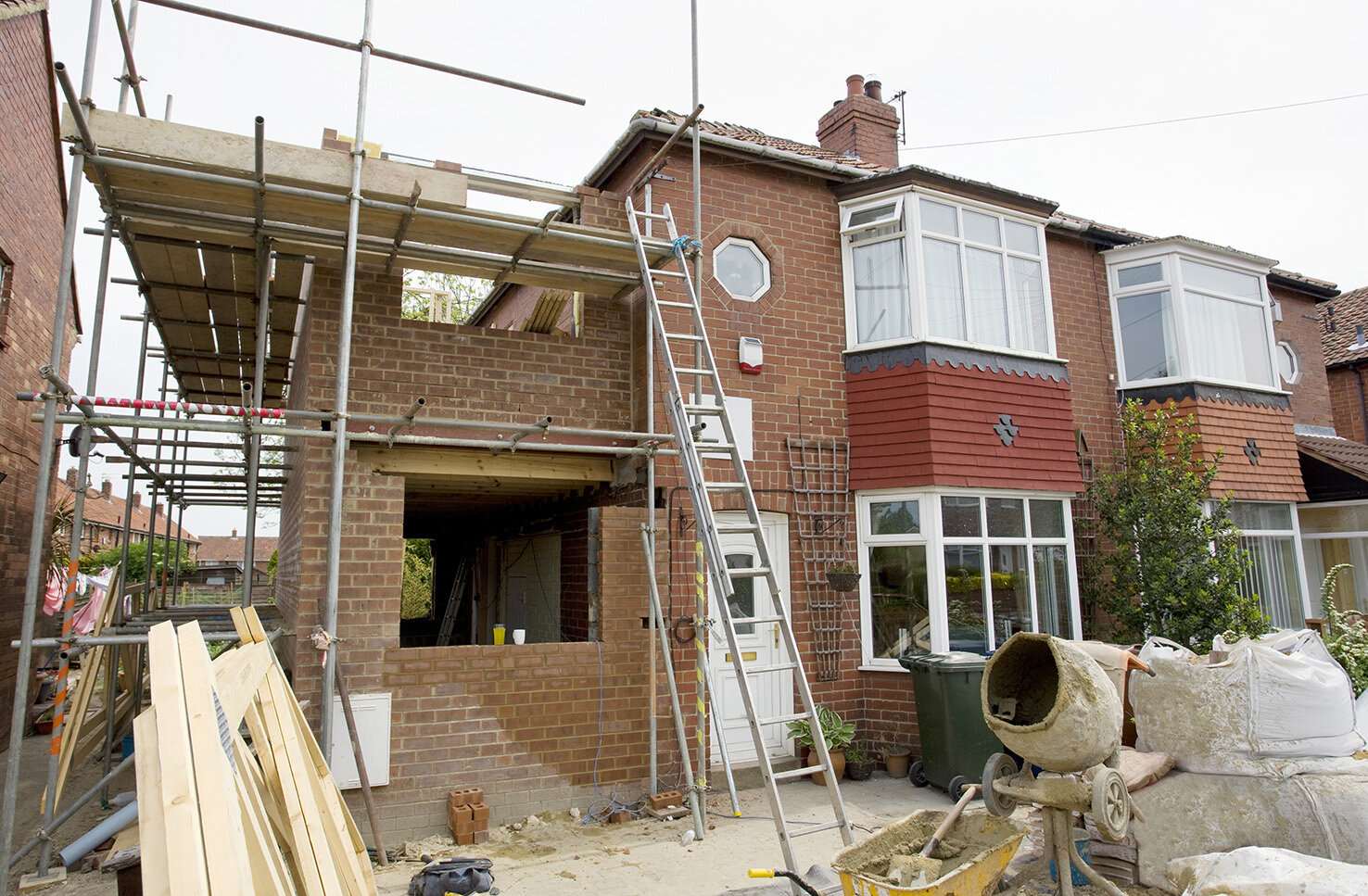Since the pandemic, we have seen a huge rise in the interest of garden room builds. This is primarily due to the fact that people were spending far more time at home than previously.
Post lockdown, a large proportion of people still work either fully remotely or hybrid work, therefore a garden room can be a quiet space away from any distractions in the main dwelling, which can be made suitable for home-working.
This Harrogate garden room below is a great example of what can be built without planning consent, subject to criteria. One of the key benefits of this type of construction is the speed. The home office below took 2 weeks from start to finish. Compared to a traditional build, this is much quicker.
Image from Horto Home - Horto Garden Rooms
What can garden rooms be used for?
The possibilities of the use of a garden room are plentiful. Depending on what you would like from the space, design considerations can be made to meet your needs. Office spaces, lounge areas, gyms, game rooms and drink bars, to name a few, are all feasible. A combination of different functionalities are also a popular choice, which allows for even more usage from your garden room. Visual examples of each garden room mentioned can be seen below.







The only condition when it comes to your garden room’s usage is that it must not be a self-contained accommodation. In this case, it will become a separate dwelling which will require a separate address, and will not be categorised as a garden room.
Do i need planning permission?
In most cases, garden rooms can be constructed under Permitted Development, which means that full Planning Permission is not required. There is, however, a criteria that your garden room must follow to adhere to Permitted Development eligibility:
Area: Your garden room may not be greater than 50% of the land within your curtilage - this is normally more than enough.
Please note that once you exceed 30sqm, you will require Building Control sign off. Most residential garden rooms are much smaller than this, but if you wish for a multi-functional garden rooms or more than one garden room, then it may start coming close to the size limit.
Height: If your garden room is built less than two metres from your boundary, it can be a maximum of 2.5 metres from the highest ground next to the building. However, if you are able to build it more than two metres away from the boundary between yours and your neighbours land, the allowance is more generous:
Maximum eaves height - 2.5 metres
Max flat roof height - 3.0 metres
Max pitched roof height - 4.0 metres
Location: There are some restrictions when it comes where your property is situated. These are as follows:
National parks and AONBs: Within 20m of the rear of the house, or less than 10 square metres
Conservation areas: Directly behind the house
Listed buildings: Planning permission is always required
This is not permitted development forwards of a property
Whether your garden room can be built under permitted development or not, it is recommended that a Lawful Development Certificate is obtained. This will protect you from any potential future enforcement action when/if you sell your property.
I want a garden room! What now?
If you’re convinced a garden room could serve you well, or if you are undecided and would like more information - please get in touch by clicking the button below and submit an enquiry. We will then answer any questions you have, and can offer a FREE appraisal for your garden room.
We can personally recommend garden room companies which we have worked with in the past - a proven good track record is always a bonus and gives peace of mind that your garden room will be top quality.






































