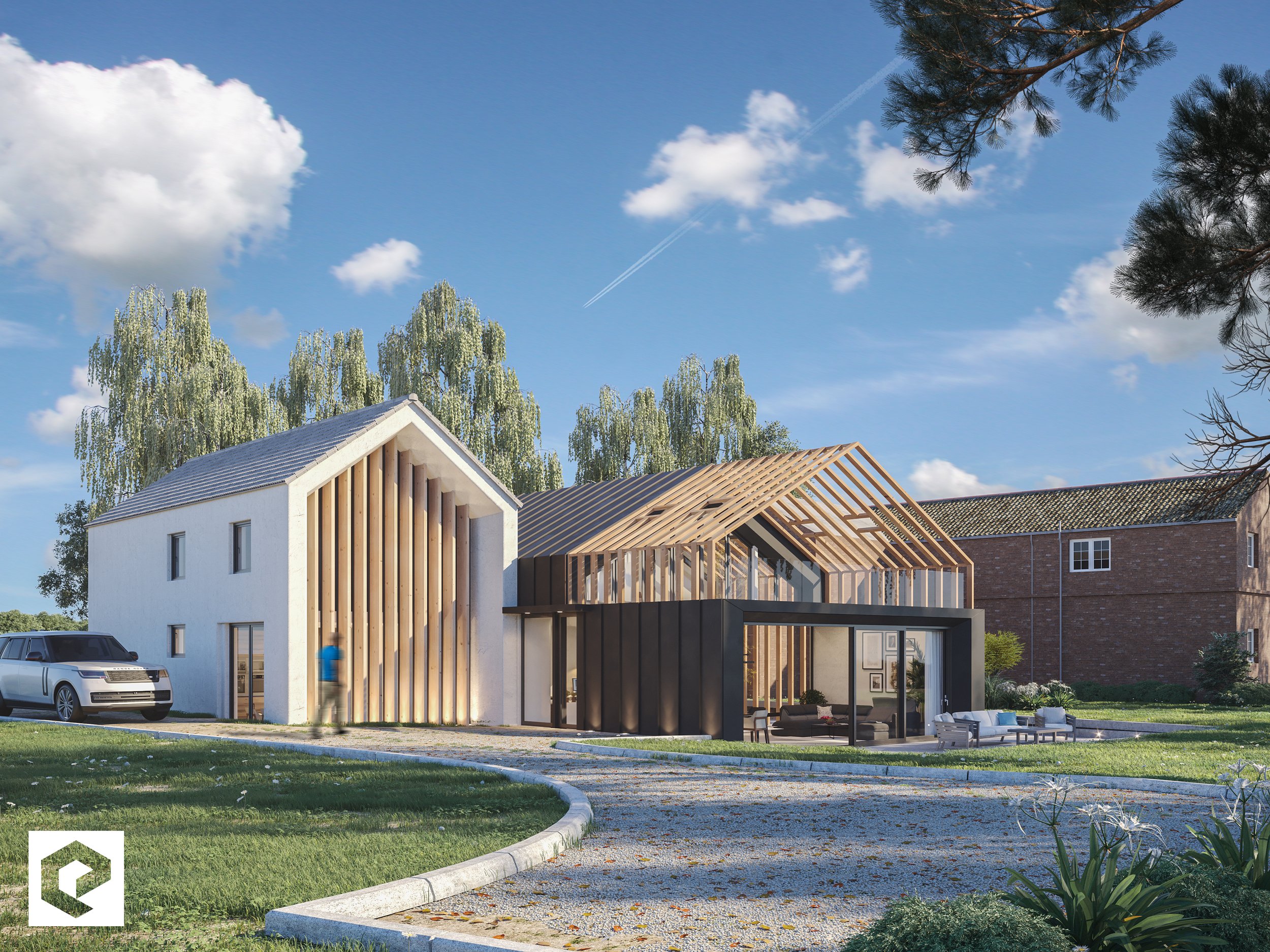Class Q is a form of development which allows the conversion of agricultural buildings into residential use. This was introduced in 2014, with the aim to reduce pressure for housing in rural areas. Providing the existing building meets certain requirements, converting under Class Q can be a much easier process than a full planning application. Barn conversions are highly desirable and often sell very easily - if you have a redundant agricultural building which you think has the potential for residential use, read on to see if this exciting opportunity is a possibility!
Is my barn suitable?
Firstly, your barn should be located within a settlement, an open countryside or within the greenbelt - it can not however be situated within an AONB, SSSI, Conservation Area, National Park or World Heritage Site. Listed buildings are also excluded from Class Q rights. The history of your barn is also important. It must've been solely used for agricultural purposes since at least 20th March 2013, including arable (crops) and pastoral (livestock) functions, and had no change of use since then. Structurally, your barn must have the foundations to be converted and already be “capable of functioning as a dwelling”. If it requires “the construction of new structural elements” prior to commencing the conversion, Class Q will not be applicable. Unfortunately, what is meant by “new structural elements” is unclear, as the replacement of walls, windows, roofs etc. is permitted under Class Q. The planning authority will have their say as to whether the existing building is fit for conversion under this development scheme.
What is possible (and what isn’t)
The maximum number of dwellings which can be created per agricultural holding under Class Q is five - and this may be accomplished in a combination of ways. A couple of examples are: three large houses, covering a total area of up to 465sqm, with an additional two smaller homes, limited to 100sqm each OR five smaller properties measuring up to 100sqm each. As long as the total area doesn’t exceed 865sqm and there are no more than five units, other various combinations of dwelling numbers/sizes may be possible. Additionally, the existing volume of the building must be retained, including insulation which must be internal, rather than applied externally to the face of the building. If a garden is desired, it can not be larger than the footprint of the building. A final note considering what is and isn’t possible is approval - although full planning permission isn’t require, you must still apply or prior approval.
What now?
If you don’t think that your barn matches the criteria for a conversion under Class Q development, a conversion may still be possible via full planning - you can get in touch with us to discuss further through the following link: https://www.edgarchitecture.co.uk/contact
If you believe that Class Q is for you then you have a few different options in terms of logistics and costs:
Traditional Appointment - you pay the fees and costs up to planning permission. This includes Architects, Planning Consultants, Engineers, Surveyors, Visual Landscape Assessments, Ecologists, and other necessary parts.
Joint Venture Agreement - This option is much less costly. EDG would absorb the fees and reports mentioned above, meaning you won’t have any other financial outgoings other than legal fees. In exchange, we would take a percentage of the profits from the sale of the barn. This can be sold after planning permission is granted, or after the building works are complete.
Option Agreement - in simple terms; we agree to purchase the building, access and garden area, at any point within a fixed timescale for ampre-agreed sum. This is usually a higher value than it would be worth as an agricultural building without planning permission
Click the button below to if you would like the learn more about these options and start your journey to creating your dream barn conversion!




